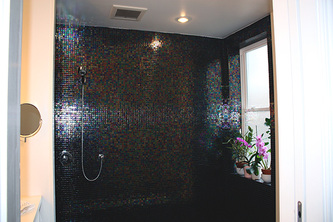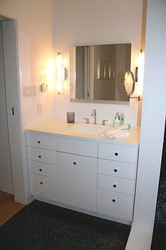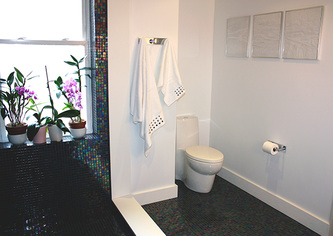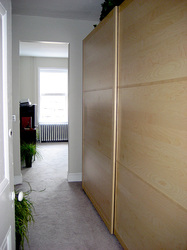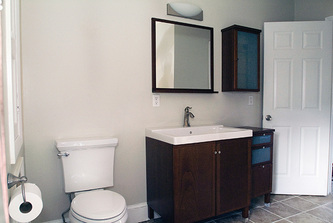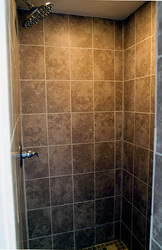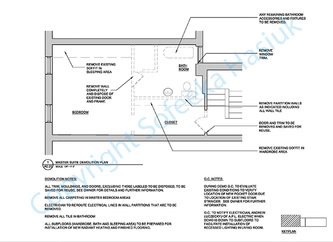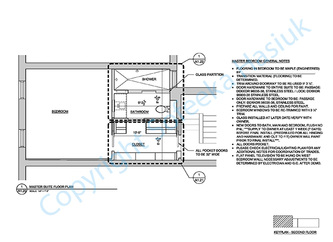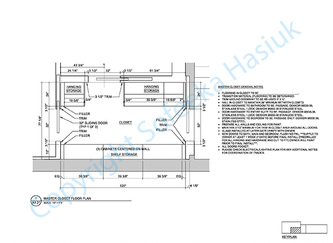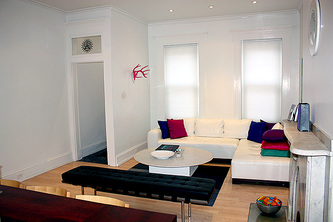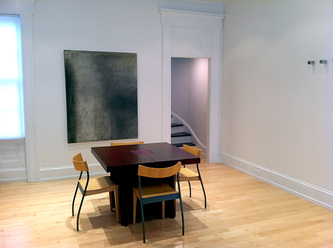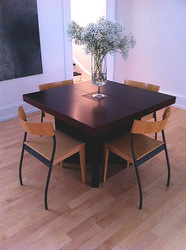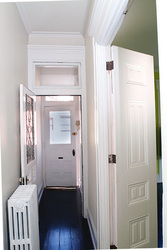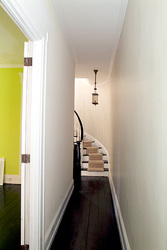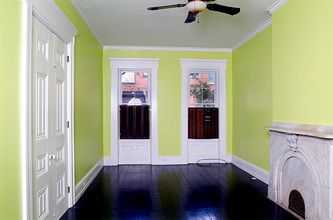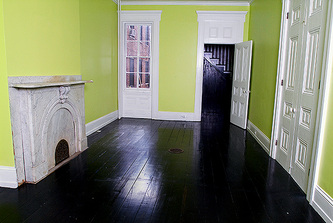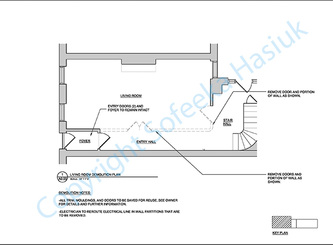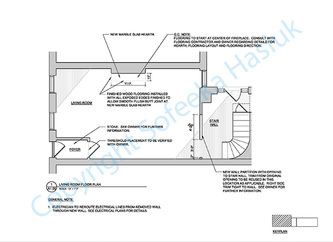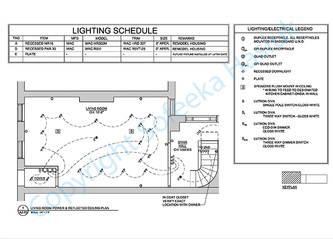Interior: 2136 Master Suite *(click to enlarge)
Original footprint had a poorly placed entrance to the bathroom, only a 17” opening to the shower, and a hodgepodge of different materials lacking cohesion. A new floor plan boasts an entry hall lined with storage wardrobes on both sides, a spacious 42” x 108” shower and lovely iridescent mosaic tile juxtaposed against a stark white vanity and walls.
Before *(click to enlarge)
Technical Renderings *(click to enlarge)
Interior: 2136 Living Room *(click to enlarge)
Original footprint had the traditional main hall with double swinging doors into the living room. New design had the hall removed to open up the space and make use of the entire footprint for hosting large parties and family meals. A sophisticated lighting plan features a custom central lighting fixture as well as lighting placed to highlight artwork.
Before *(click to enlarge)
Technical Renderings *(click to enlarge)
Interior: Library
Client had a later addition that he wanted to convert into a library. He wanted to retain the original fireplace/grill that was part of the structure. New design has custom walnut cabinetry built along the entire wall encapsulating the stone and stucco work. The ceilings were evened out to look uniform, and recessed lighting was installed to highlight the books. An original Sputnik light fixture hangs in the seating area to provide ample light for reading.

